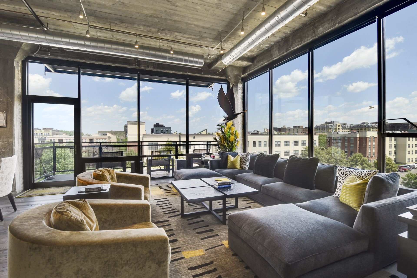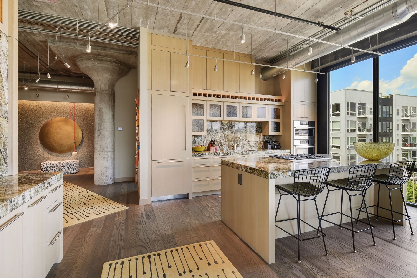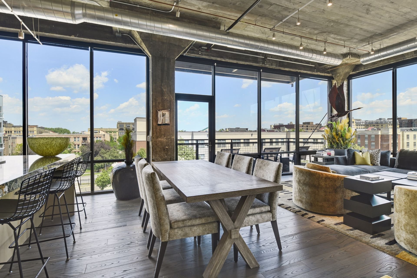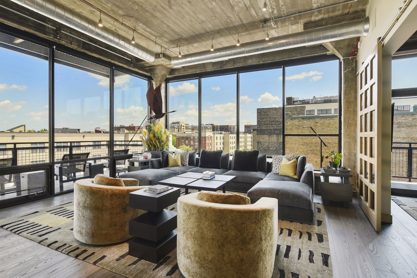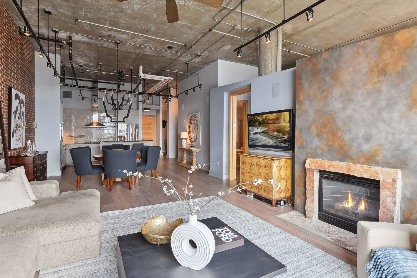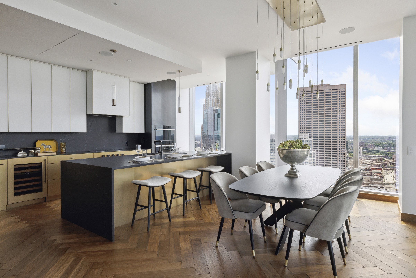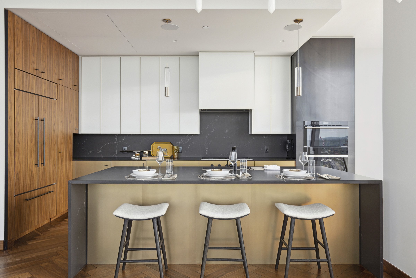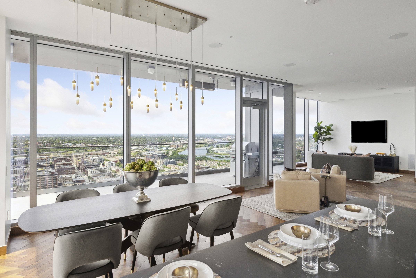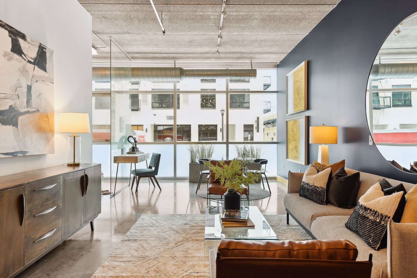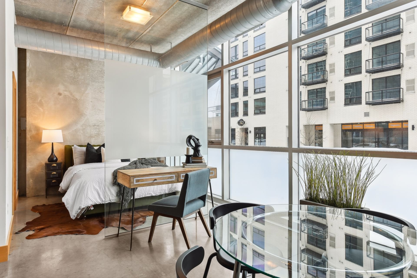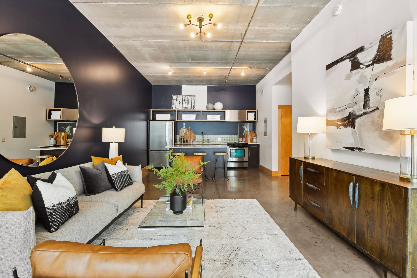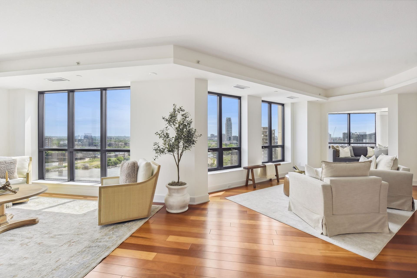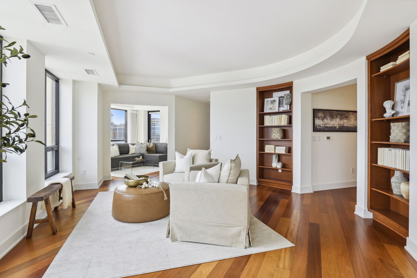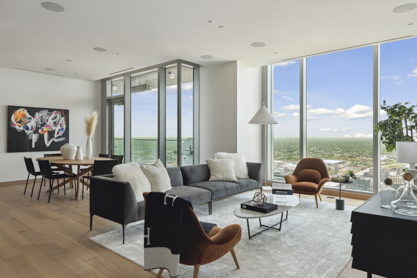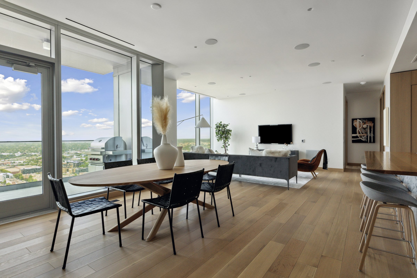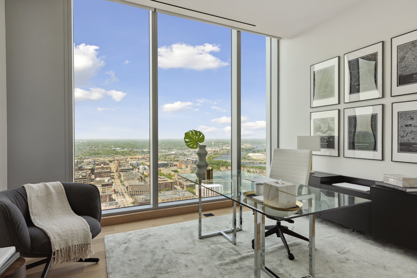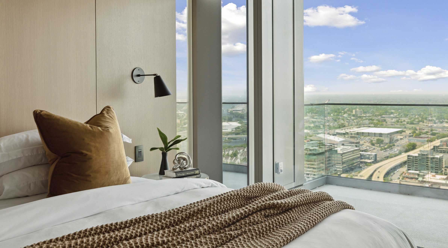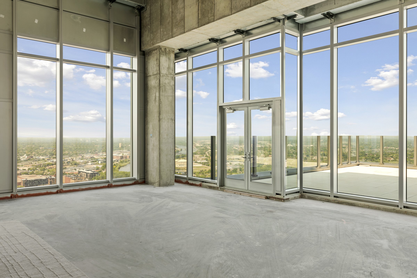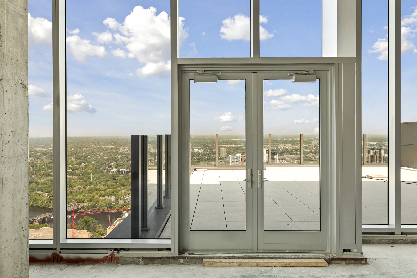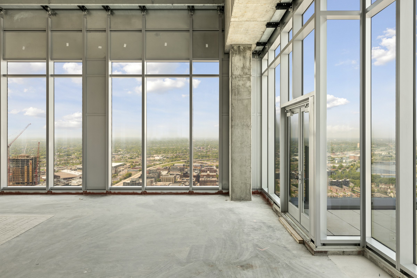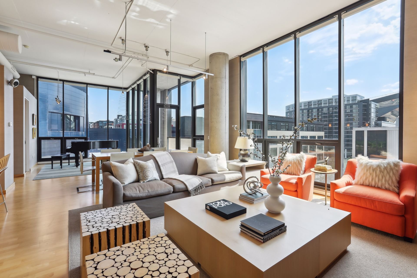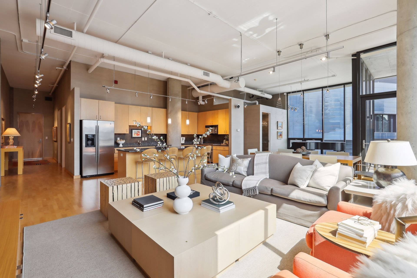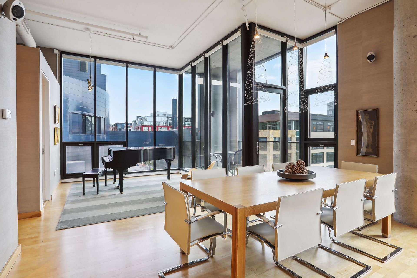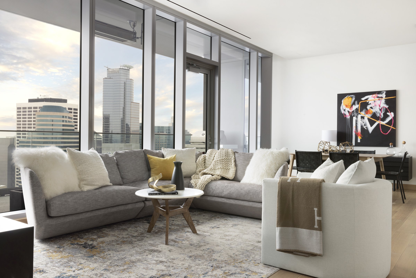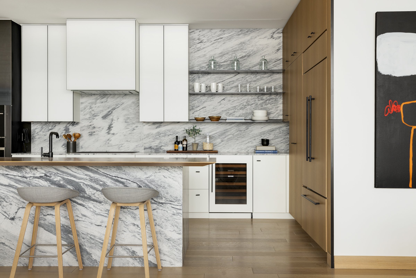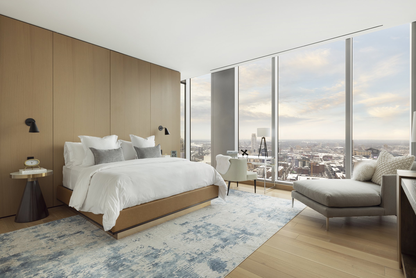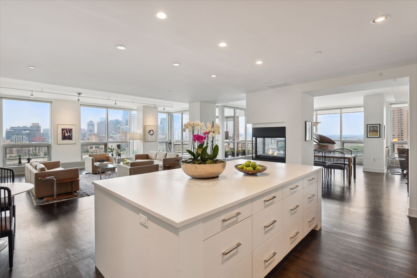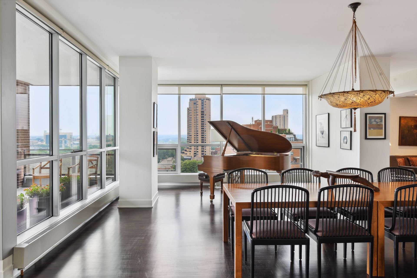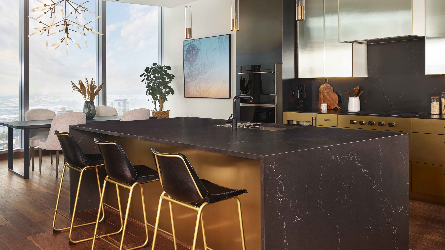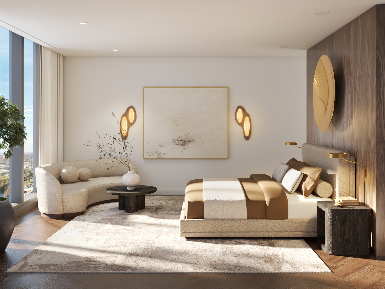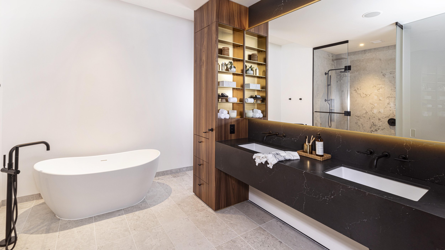Twelve Days of Condos | 2023
Counting our clicks, checking them twice…
We are counting down the last days of 2023 and revisiting our most popular CFG listings.
DAY 12 | harvester lofts #507
Rarely do you find a property with such attention to detail and quality materials. The talented teams at Martin Patrick3 and Branson Builders have completely renovated and reinvented this true architectural loft in the North Loop.
This impressive corner location at Harvester Lofts features floor to ceiling windows, and a quiet orientation with two private balconies. Full kitchen renovation including massive granite island, top of the line appliances and serving bar. A work-from-home dream office has been completely re-imagined featuring white oak custom casework through out, plentiful storage, privacy and second balcony.
HARVESTER LOFTS | NORTH LOOP
618 WASHINGTON AVE N #507 MINNEAPOLIS, MN 55401 | MAP
2 BED | 2 BATH | 2 parking | 1,732 SQ FT | SOLD $990,000
DAY 11 | village lofts #620
Exquisite two bedroom, two bathroom condo custom designed by Greg Walsh of MartinPatrick3 now available at Village Lofts. 13' ceilings with Northeast facing floor to ceiling windows offer unobstructed city and sunrise views. Open floor plan features brick wall, stone trimmed gas burning fireplace, and exposed concrete pillars. Entertainer's kitchen stars Fisher Paykel stove top and Dacor ovens. Large owner's suite include walk-in closet and en suite bathroom with dual sinks, jetted tub and glass fronted shower.
Looking for private outdoor space? The home includes a terrace adjacent to the living room as well as a rare private rooftop cabana with views of Downtown, Twins stadium and Mississippi River.
village lofts | northeast
100 2ND ST NE #620 MINNEAPOLIS, MN 55413 | MAP
2 BED | 2 BATH | 2 parking | 1,614 SQ FT | available $779,000
DAY 10 | four seasons private residence #3206
At 1,800 square feet, the F floor plan is our largest remaining one bedroom residence, and the last corner one bedroom available. It is only located on floors 31 through 32, and also features 1.5 bathrooms. This floor plan is situated on the Hennepin Avenue side of the building, with sweeping floor to ceiling corner views of both the city skyline and the Mississippi River, North Loop, and Target Field. This floor plan also features a 251 square foot heated terrace, an extra generous living area, and comes with two parking spaces and private storage.
FOUR SEASONS PRIVATE RESIDENCES | GATEWAY DISTRICT
255 HENNEPIN AVE #3206 MINNEAPOLIS, MN 55401 | MAP
1 BED | 1.5 BATH | 2 parking | 1,800 INTERIOR, 251 EXTERIOR SQ FT | available $2,250,000
day 9 | bookmen stacks #101
This modern and stylish loft is located in the most vibrant neighborhood in downtown. With its crisp and contemporary design, this home boasts an open floor plan with high ceilings and huge windows throughout. The space is filled with an abundance of natural light from the oversized windows. Concrete floors, ceilings, and pillars accentuate the modern kitchen featuring an island and stainless steel appliances, perfect for entertaining. Bookmen Stacks offers stunning views of the city skyline from the shared building terrace and exercise room available to residences.
BOOKMEN STACKS | NORTH LOOP
345 6TH AVE N #101 MINNEAPOLIS, MN 55401 | MAP
1 BED | 1 BATH | 1 parking | 820 SQ FT | available $250,000
day 8 | the carlyle #1401
This exceptionally spacious 14th-floor residence offers a unique blend of elegant space and urban living. The home's orientation maximizes the breathtaking views of the majestic Mississippi River, complemented by two inviting balconies. The well-designed floor plan provides an array of living areas, including two distinct bedroom suites featuring luxurious full bathrooms, complete with separate tub and shower, and roomy walk-in closet. Please note that the second bedroom has been thoughtfully staged as an office space. The residence comes equipped with ample storage enhanced by two additional storage units and two convenient parking stalls.
the carlyle | mill district
100 3RD AVE S #1401 MINNEAPOLIS, MN 55401 | MAP
3 BED | 4 BATH | 2 parking | 3,293 SQ FT | sold $1,535,000
day 7 | four seasons private residence #3204
At 1,903 square feet, the D floor plan is our most efficient 2 bedroom residence. It is located on floors 31 through 35, and also features 2.5 bathrooms. This floor plan is situated on the Hennepin Avenue side of the building, with sweeping floor to ceiling views of the Mississippi River, North Loop, and Target Field. This floor plan also features a 227 square foot heated terrace, a generously-sized owner's closet, a separate guest bedroom suite, and comes with two parking spaces and private storage.
FOUR SEASONS PRIVATE RESIDENCES | GATEWAY DISTRICT
255 HENNEPIN AVE #3204 MINNEAPOLIS, MN 55401 | MAP
2 BED | 2.5 BATH | 2 parking | 1,903 INTERIOR, 227 EXTERIOR SQ FT | available $2,495,000
DAY 6 | four seasons private residence #3602 raw space penthouse
Penthouse opportunities are available as raw space, fully customizable by the purchaser and able to be built out after closing. Available only on the highest floor of the building, these penthouses boast 17’ ceilings in the living areas (the highest in the building) with floor to ceiling windows showcasing the unparalleled sweeping views of the Mississippi River and the surrounding city. Each penthouse includes a large private outdoor terrace, starting at 894 sqft. These terraces are the largest of all the residences with ample space for outdoor entertaining. Conceptual plans below demonstrate that these penthouses can be designed as 2 Bedroom + Den or 3 Bedroom residences. Penthouse residences are accompanied by three parking spaces each and premium private storage.
FOUR SEASONS PRIVATE RESIDENCES | GATEWAY DISTRICT
255 HENNEPIN AVE #3602 ph raw space, MINNEAPOLIS, MN 55401 | MAP
3 parking | 4,001 INTERIOR, 894 EXTERIOR SQ FT | available $6,900,000
day 5 | humboldt lofts #508
Humboldt Lofts was designed by award winning architect Julie Snow, with interior design by Andrew Flesher. The home has 12 foot ceilings, chic concrete pillars, and floor to ceiling windows that highlight the spectacular views of downtown Minneapolis and the Guthrie Theater. The gracious living area is anchored by the open kitchen, including a spacious center kitchen island, ideal for entertaining. The home contains a full bedroom suite, including spacious walk-in closet, spa-like bathroom with glass shower and separate tub, and adjacent study. Looking for outdoor space in the city? This condo not only includes a balcony adjacent to the living room overlooking the city, but also a rare and private rooftop cabana facing the Mississippi River.
HUMBOLDT LOFTS | mill district
750 S 2ND ST #508, MINNEAPOLIS, MN 55401 | MAP
1 BED | 2 BATH | 2 parking | 1,756 SQ FT | sold $790,000
day 4 | north star lofts #404
This two level condo was fully renovated, including completely flipping the floor plan to relocate a new kitchen, living space, and bedrooms. The highly efficient two-story layout combines a serene retreat with relaxed condo living. Original floor plan is available upon request to show the dramatic transformation.
The home has a bright, modern design, pairing warm woods throughout with calm modernism. The inviting kitchen flows into the living space, and highlights the lush private terrace. Garden walls, mature trees, and vines on the terrace truly make this home an urban sanctuary.
north star lofts | mill district
117 PORTLAND AVENUE #404, MINNEAPOLIS, MN 55401 | MAP
2 BED + den | 2 BATH | 2 parking | 1,489 SQ FT | sold $560,000
DAY 3 | four seasons private residences #3201
At 1,710 square feet, this efficient one-bedroom floor plan is our smallest residence and is available only on floors 31 and 32. Located on the Nicollet Mall side of the building, this residence has direct views downriver toward the Mill District and the Stone Arch Bridge from the floor to ceiling windows and the 223 square foot outdoor heated terrace. The A floor plan also features a generous owner's suite with a large walk-in closet and a soaking tub with an amazing view, and comes with two parking spaces and private storage.
FOUR SEASONS PRIVATE RESIDENCES | GATEWAY DISTRICT
255 HENNEPIN AVE #3201, MINNEAPOLIS, MN 55401 | MAP
1 bed | 1.5 bath | 2 parking | 1,710 interior, 223 exterior SQ FT | available $1,995,000
day 2 | phoenix on the river #1501
Live the beautiful life from the 15th floor at Phoenix on the River! This spacious home boasts private elevator access, custom designed floor plan with elegant gas burning fireplace, and stunning views of the Mississippi River and downtown Minneapolis.
Owner's suite includes custom built in book cases, room darkening drapes, private terrace, custom closet, and large bathroom including free standing tub and washable grasscloth wallpaper. Rarely available downtown, this residence has a total of three bedrooms, den and media room, three private terraces, three parking stalls and large private storage. Art lovers rejoice- all windows have protective uv film, and the living room featuring custom case work and lighting specifically designed to highlight art collections.
phoenix on the river | northeast
222 2ND ST SE #1501 • MINNEAPOLIS, MN 55414 | MAP
3 BED | 4 BATH | 3 parking | 3,840 SQ FT | sold $1,750,000
day 1 | four seasons private residence #3303
At 2,210 square feet, the C floor plan has 2 bedrooms and 2.5 bathrooms. It is located on floors 31 through 34, but only one remains available for purchase. This corner floor plan is situated on the Hennepin Avenue side of the building, with sweeping floor to ceiling northern-facing Mississippi River views. This floor plan also features a generous 340 square foot heated terrace, a guest suite with ensuite bath, a generous living space to take advantage of the corner river views, and comes with two parking spaces and private storage. Learn more about remaining opportunities to purchase this floor plan by contacting the sales team today.


