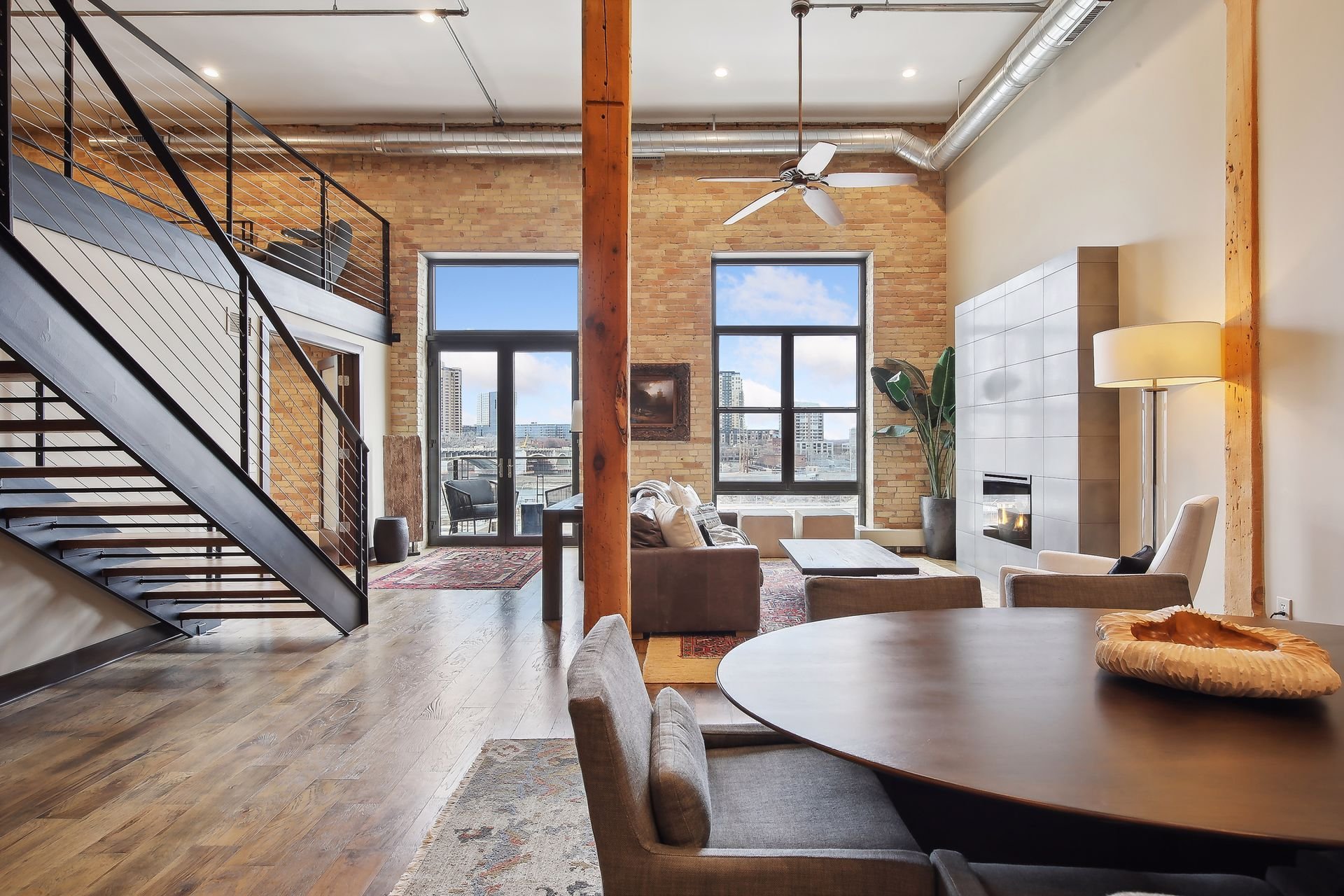Loft Love: Whitney Landmark Residences
WHITNEY LANDMARK RESIDENCES
The Whitney Landmark Residences is among the many iconic brick buildings in the historic Mill District along the Minneapolis riverfront. The building originally housed the Standard Mill, which was built in 1879 as part of the Minneapolis flour milling boom. It was later turned into the Whitney Hotel. The building was then converted to residences in 2007 after the closure of the Whitney Hotel in 2003. The Whitney building is often associated with the Ceresota building right next door and its iconic logo mural painted on the brick.
The Whitney Landmark Residences boasts outstanding views of the Mississippi River, St Anthony Falls, and the Stone Arch Bridge. The Grand Rounds walking and biking trails are just steps outside the door, and Gold Medal Park is just blocks away, making this condo building perfectly poised among the green space access within the Mill District. Also just blocks away are cultural hotspots, including the Guthrie Theater, Mill City Museum, and US Bank Stadium.
The building's original industrial architectural features can still be seen inside many residences - the original timber beams and columns, exposed brick walls, arched brick windows, high ceilings and exposed ductwork all contribute to the characteristic Whitney charm. Each residence also has a private balcony to take in the river views.
Featured Listing at whitney Landmark Residences
whitney landmark residences #602
This stunning historic residence seamlessly blends classic charm with modern elegance. Located in the heart of the Mill District, this one-of-a-kind home offers a unique opportunity to live in a building with a rich history and unbelievable riverfront access. As you step into this beautiful space, you'll be transported back in time to an era of sophistication and refinement. The spacious residence boasts high ceilings, exposed brick walls, and beautiful hardwood floors that create an ambiance of warmth and character. The home has a generous open kitchen, airy work space, and three large bedrooms, including a luxurious owners suite.
building AMENITiES
Fitness Room
Private Balconies
Private Storage Rooms
Exposed Brick in Many Units
High Ceilings (13'-25' range)
Exposed Timber Beams
whitney landmark residences
by the numbers 2022
Data per NorthstarMLS and Minneapolis tax records.











